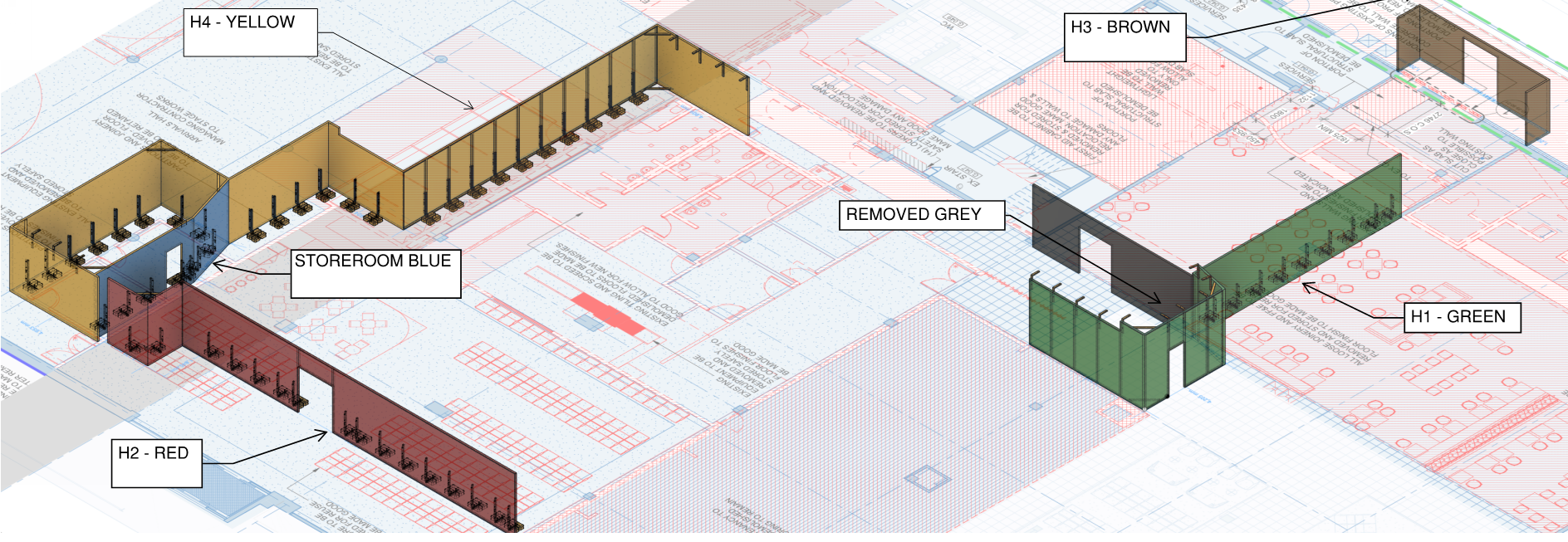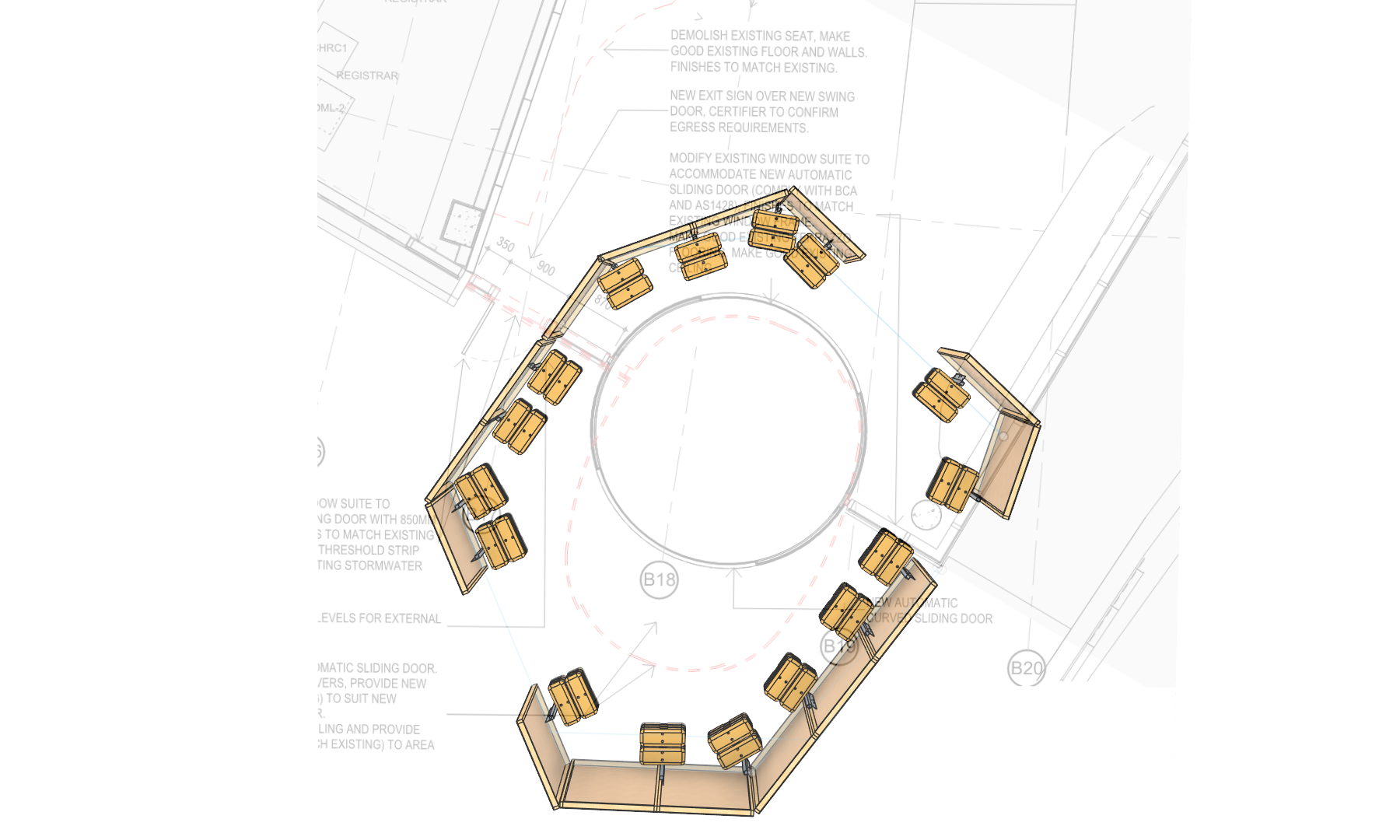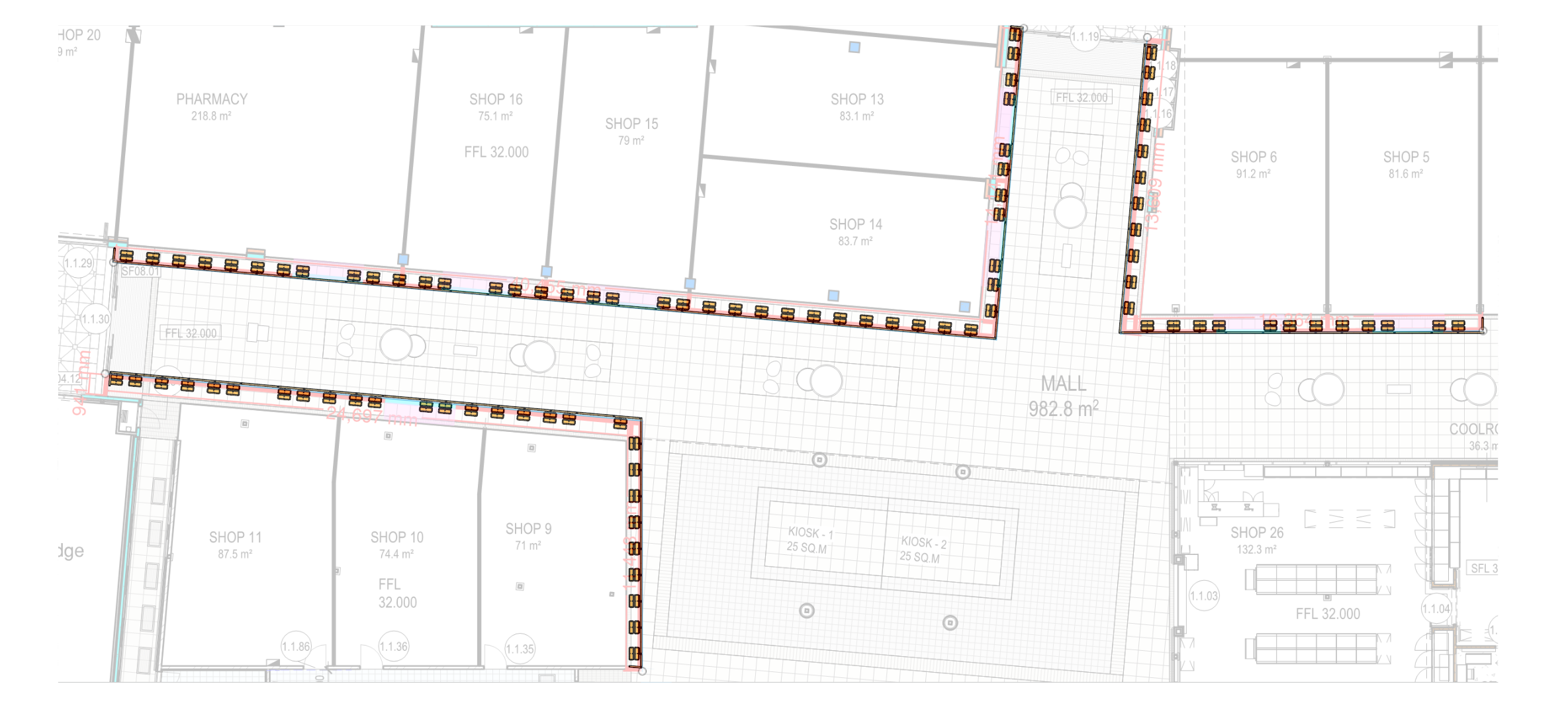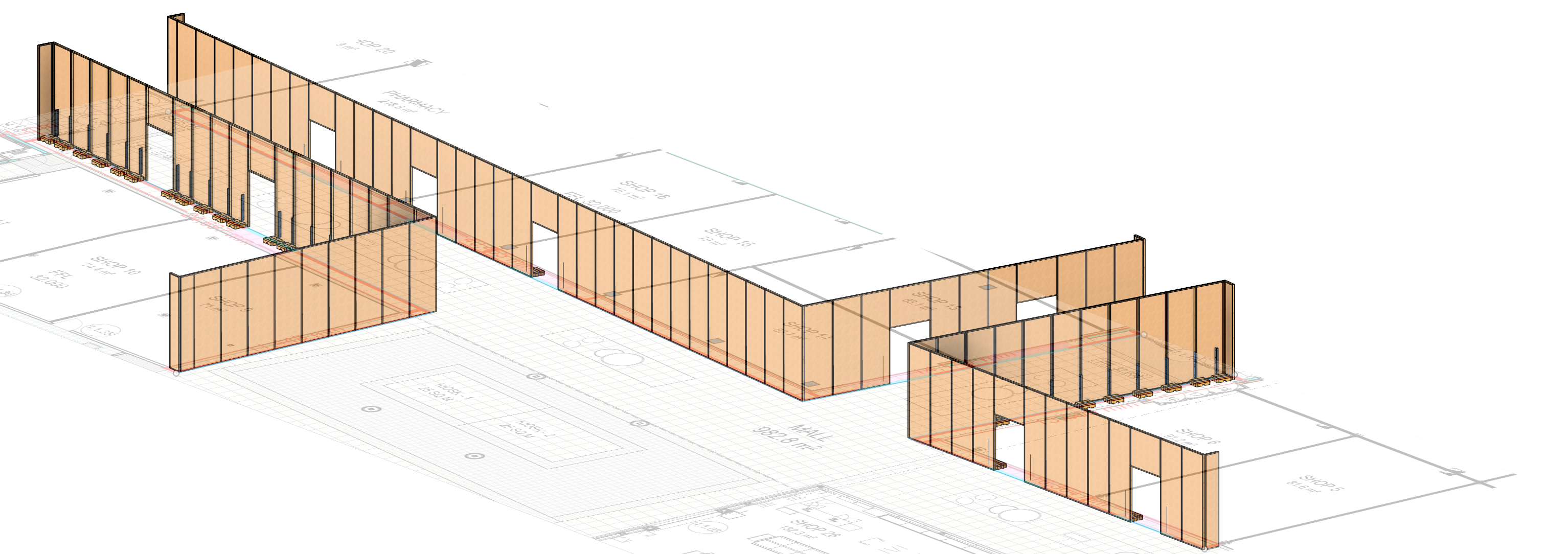Visualize Hoardings To Scale
Our team transforms your architectural floor plans and site survey data into a precise, to-scale 3D visualization. This process creates a digital preview of the entire temporary hoarding system, allowing you to see exactly how the structure will integrate into your space. It's the ultimate tool for pre-construction planning, helping to identify potential clashes with things like mall signage, travelators, escalators, fire egress paths, and ensuring the hoarding is perfectly placed before installation work begins.
Large Commercial Development Hoardings
For complex airport, hospital, and transport hub projects, our team delivers large-scale commercial hoardings designed to withstand heavy foot traffic and extended hire periods. The render below shows our visualization process for Newcastle Airport, where multiple hoarding systems were required to safely segregate sanitized depature areas from arriving passengers and also keeping them both separate from construction works. Every upright and counterweight is shown along with the precise location of where the temporary hoarding system will be installed to scale, providing a clear picture of how the integrates into the on-site conditions. This level of detail ensures compliance with strict safety standards, while allowing project managers to verify access points, fire egress paths, and tenant relocations and hoarding signage placements before installation begins.

Government Construction & Niche Building Works
Below illustrates our design process in action for a project inside of the Coffs Harbour Courthouse, Coffs Harbour, NSW. The challenge was to create a secure work zone for the removal and replacement of a large circular glass door. This top-down visualization allowed the client and our installation team to confirm a perfect, site-specific fit around the unique structure, ensuring the project could proceed with without delay.

Shopping Centre Development Hoardings
Below illustrates hoardings that were installed for a large-scale project at the new Watagan Park Shopping Centre. Our task was to secure numerous tenancies still under construction totalling over 135 lineal metres allowing the centre's main mall to open safely to the public. Our 3D-on-2D visualization shows the exact footprint of each hoarding upright and counterweight and every individual panel. This is a critical step for verifying public walkway clearances and ensuring a compliant, seamless installation across the entire development.

Marketing & Design Team Friendly
For marketing teams and brand managers, these realistic renders are fantastic. They offer an easy understand preview of how the hoarding graphics such as full vinyl wraps, strip graphics and banners will look in the retail enviroment. This allows the marketing team to test and visualize creative concepts and confirm that the hoarding is maximised as a high-impact advertising or centre branding opportunity to engage with customers.
Tenancy Delivery teams and Shopfitters also benefit, being able to visualize the hoarding at scale and clearly see the exact amount of working space there will be behind the hoarding. Planning and organising fitout works, equipment and site access before installation is a must, these detailed hoarding plans allow your team to easily discuss hoarding placement with contractors or tenants to ensure the works can progress smoothly and without delay.

