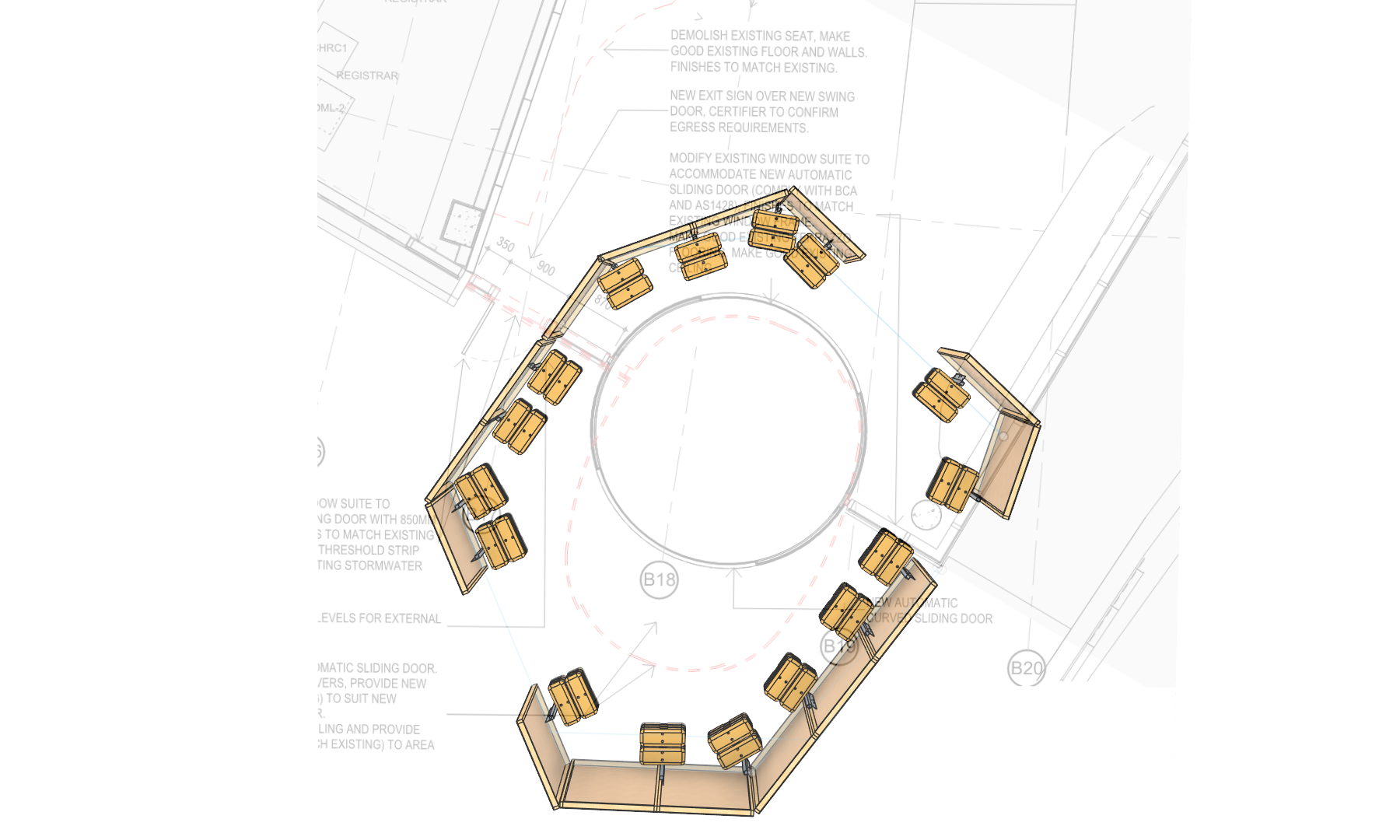Design & Layout Visualization
Our Design & Layout Visualization service provides comprehensive planning and visualization tools to help you maximize the impact of your shopping centre hoardings. Each hoarding installation comes complete with detailed design plans that can be utilized for marketing campaigns, mall layout planning, and customer engagement strategies.

These professional plans include:
- Precise measurements and specifications for optimal placement
- 3D visualization models for pre-installation planning
- Marketing layout templates for promotional campaigns
- Integration with mall management systems and outlay planning
- Compliance documentation for regulatory requirements
Our visualization tools ensure that every hoarding not only meets safety and aesthetic standards but also serves as an effective marketing tool that enhances the overall shopping experience and maximizes return on investment for our clients.
